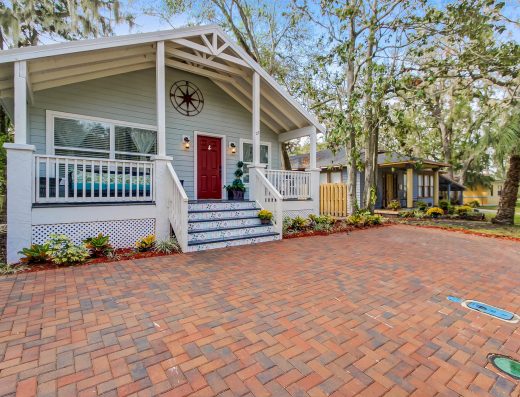HM Granduer
SCORES

Project score
8.5
Connectivity score
8
Location score
8

Investment score
8.2
Overview
No record found
Project Insight
Possession : Ready to Move
Total Land Area : 1acres
Number of Units : 36 units
Tower Details : 1towers
Floor Details : 22 floors
Project Approval : BBMP
Legal
Sanction plan from: BBMP
Commencement Certificate (For under construction property):
Khata Certificate and Khata Extract:
Bangalore Electricity Supply Company (BESCOM):
Booking Clause: 10 Lakhs
Outdoor Amenities
Swimming Pool
Open Amphitheatre
Cricket Net
Children's Play Area
Basketball Court
Tennis
Indoor Amenities
Club House
Banquet Hall
Cafeteria
Gymnasium
Important Amenities
Sewage Treatment Plant
Rain Water Harvesting
StructureLift Make : 15 passenger capacity for 2 lifts 10 passenger capacity for 1 lift Main Door : Teak wood doorframe and shutter are polished on both sides Toilet Door : Superior Quality door Frames with Flush Door & Hardware Other Internal Door : Teak wood doorframe and BSC shutters are veneered and polished on both sides |
WindowVentilators: : Powder Coated Aluminum Frame with Glass Ventilators HARDWARE: : Brass hardware Toilet Doors : Powder Coated Aluminum Frame with Glass Ventilators |
Flooring GeneralMain Lobbies : Granite Flooring Common Lobbies & Corridors : Granite Flooring Staircases - Main entry level : Granite Flooring All other Staircases : Granite Flooring |
FlooringIndividual Unit Foyer, Living & Dining : Italian marble/ granite Master Bedroom : Superior Quality Vitrified Tile Kitchen : Italian marble Flooring All Bedrooms : Superior Quality Vitrified Tile Balconies & Utility : Ceramic tiles Toilets : Ceramic Flooring |
False CeilingFalse Ceiling will be prived in all the bathroom : False ceiling in toilets Toilets : Ceramic Flooring and cladding up to ceiling height Kitchen : Ceramic tile cladding up to 5' level and up to 2' above counter |
KitchenGranite counter and Sink : Granite platform Stainless steel sinks |
ToiletsEWC's -Master Bedroom EWC's -Other Bedrooms |
PaintingInternal Walls & Ceilings : All internal walls and ceilings are smoothly plastered with lime rendering External finish : All internal walls and ceilings are smoothly plastered with lime rendering MS Grilles & Railings : Â Superior Quality Synthetic Enamel Paint |
Toilets: CP Fittings & AccessoriesChromium Plated Fittings : Standard Jacuzzi Hot & Cold Water Mixer Shower Fittings |
Electrical Outline Specification100% DG back up for lifts, pumps & common area lighting : Power backup to be 5KVA for 3 BHK & 7.5 KVA for 5 BHKStandby generator supply and 100% backup for all the common areas Concealed PVC conduits with Copper wiring : Fire resistant electrical wires Modular Switches of reputed make : Elegant designer modular electrical switches |
AC PointsMaster Bedroom All other bedrooms &Â living room |
TV PointsLiving Master Bedroom All other Bedrooms |
Telephone PointsLiving Master Bedroom All other Bedrooms |
Other Electrical pointsExhaust Fan point : In the kitchen and Toilet Water Purifier point : In the kitchen Washing machine point : In the kitchen & other points : One Earth Leakage Circuit Breaker (ELCB) for the apartment.One Miniature Circuit Breaker (MCB) for each room provided at the main distribution box within each apartment |

